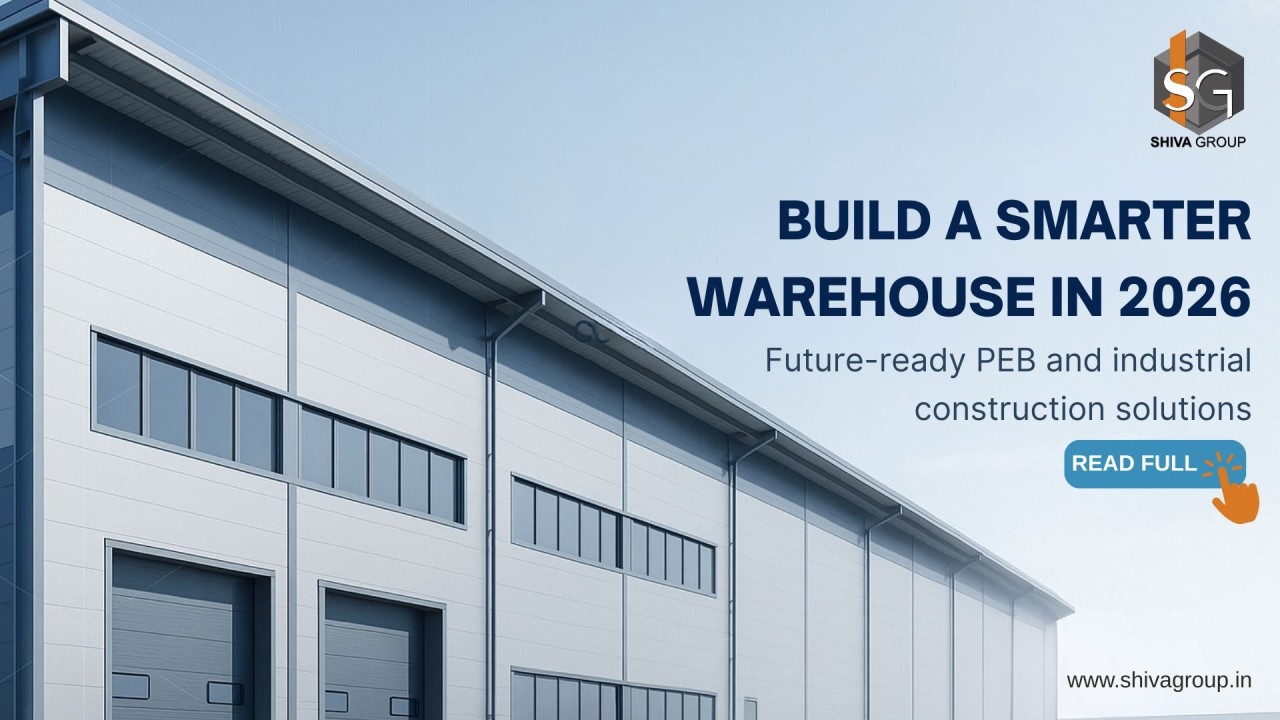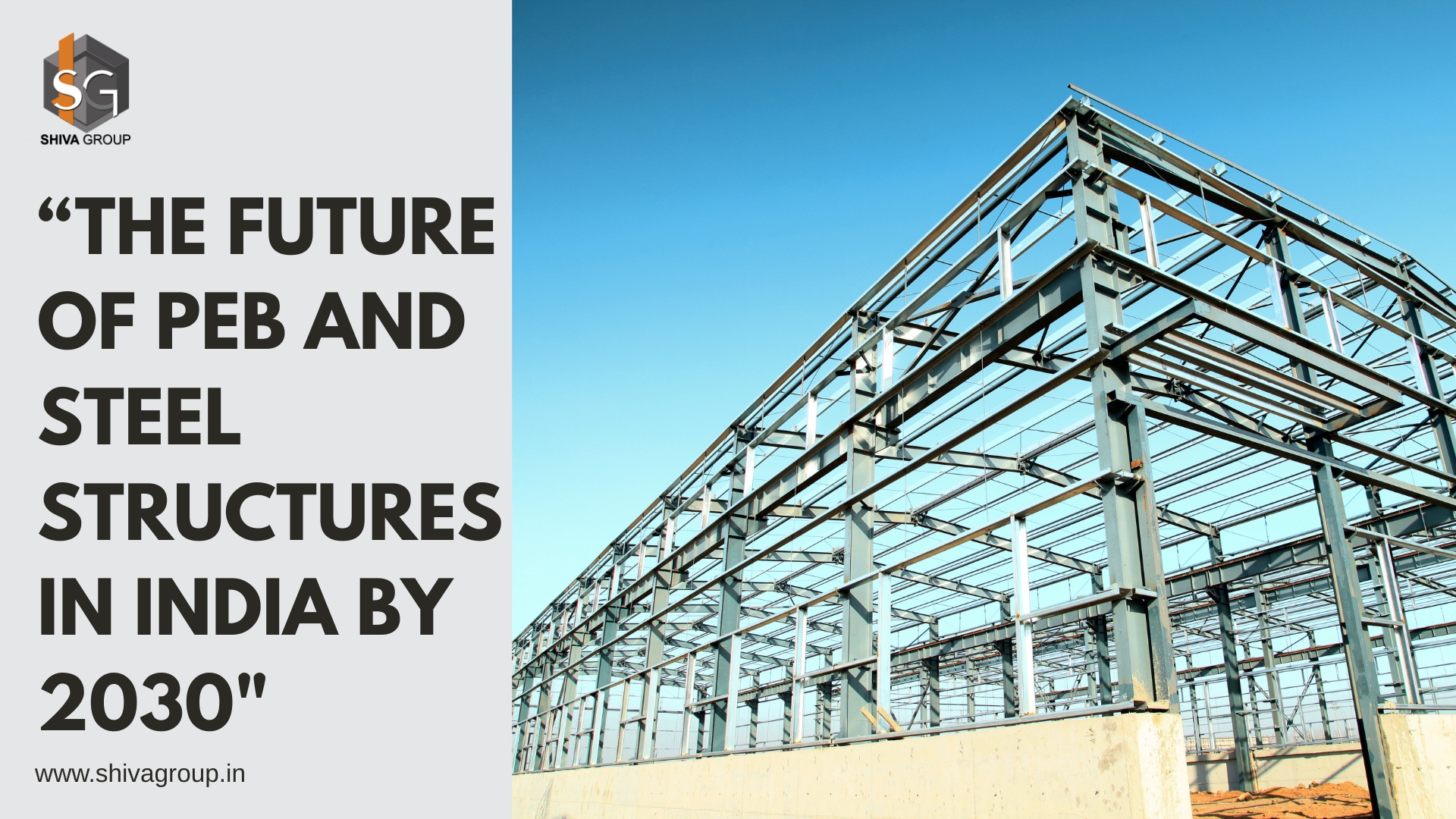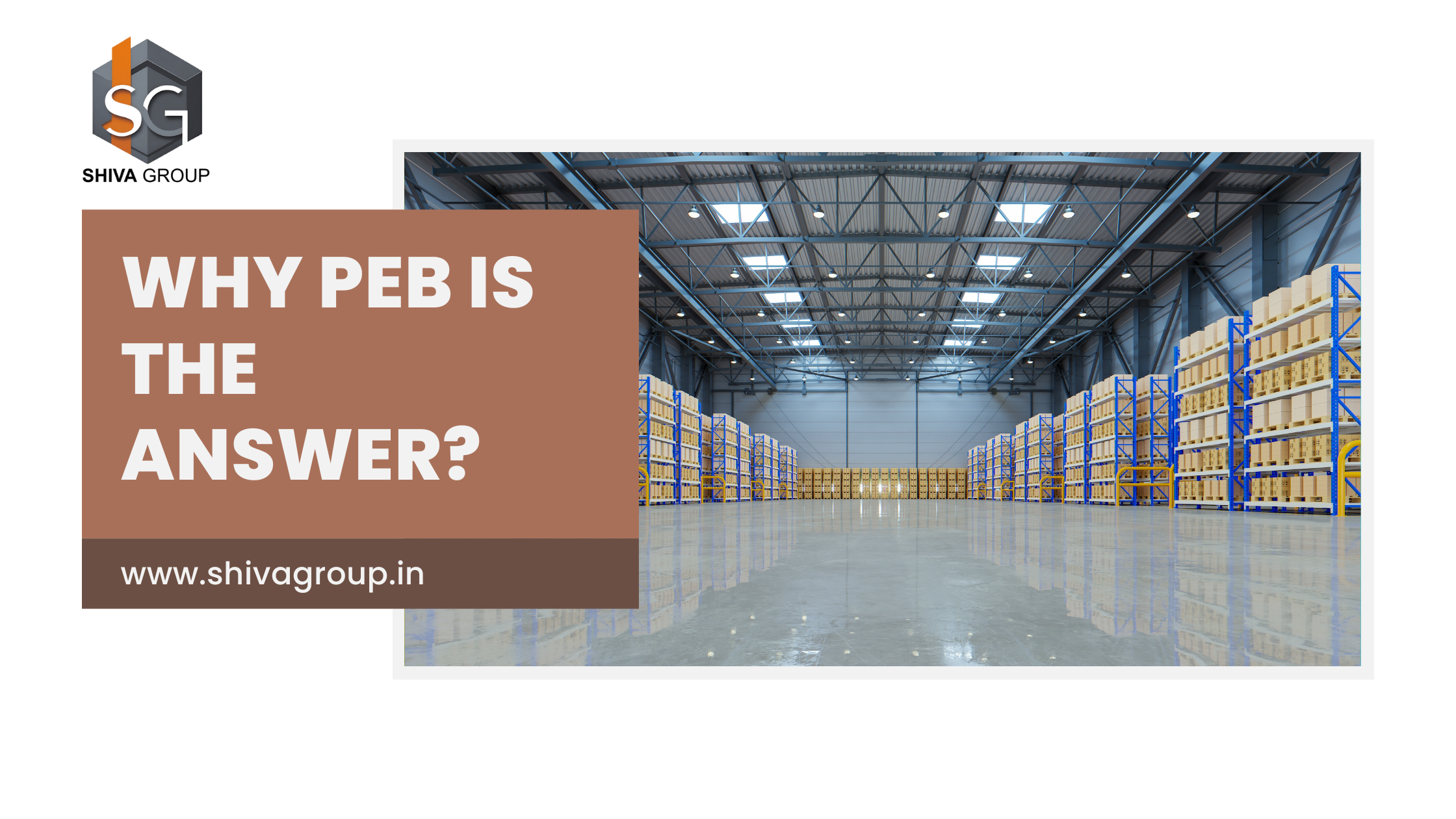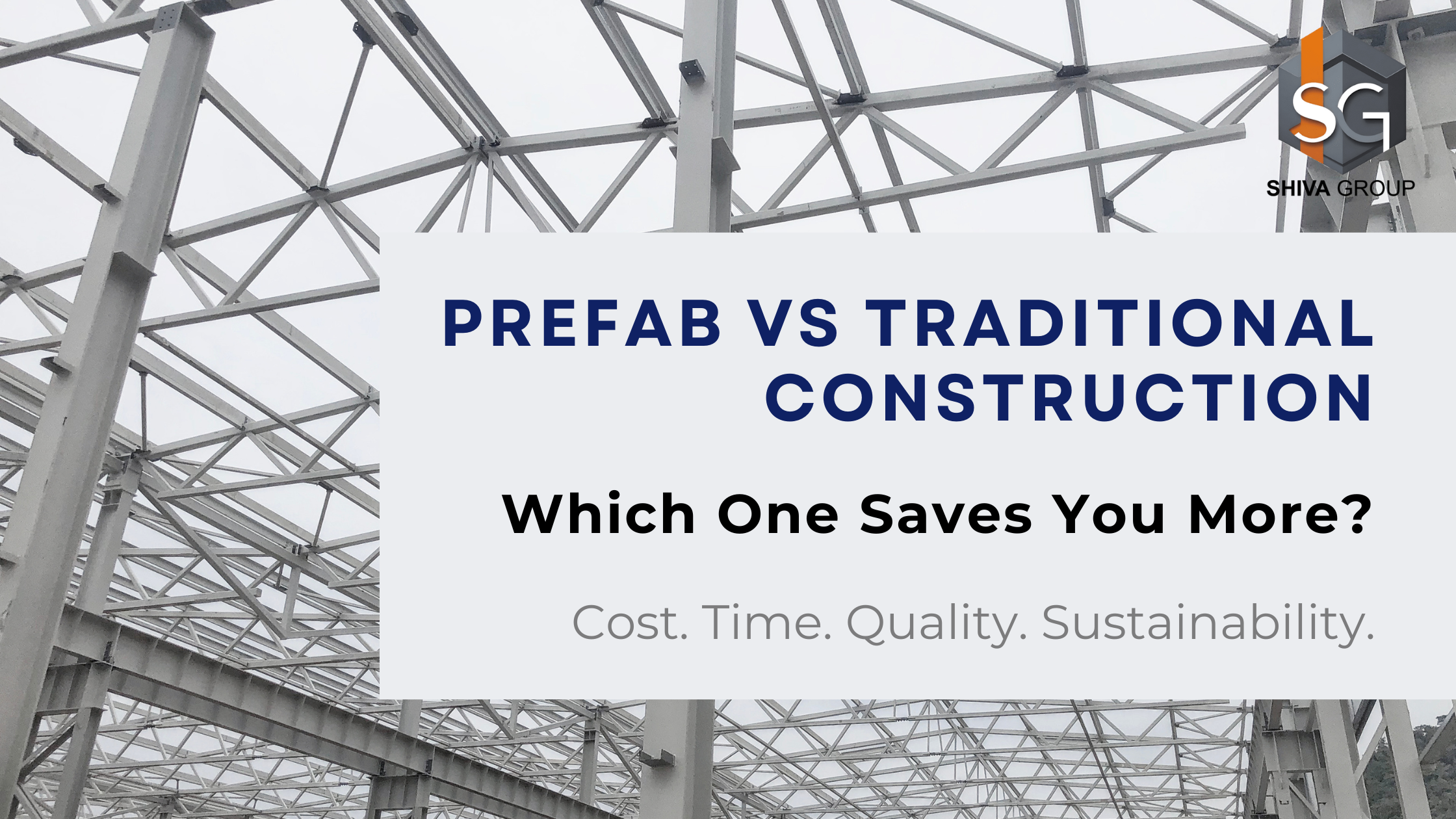India’s architecture landscape is evolving rapidly, shaped by modern aesthetics, social needs, climate priorities, and advanced technologies. The growth of modern architecture India reflects a strong shift toward sustainable design, smart technologies, and integrated project delivery. For businesses and individuals seeking architecture services from concept to commissioning, keeping track of the latest architectural trends in India is crucial. In this blog, we highlight the key design movements transforming the industry and explain how firms like Shiva Group bring concepts to life—delivering complete architectural solutions from vision through to commissioning.
1. Sustainable & Eco-Friendly Design Becomes Mainstream
One of the strongest trends in modern architecture in India is a shift toward sustainability. Green rooftops, vertical gardens, rainwater harvesting systems, passive design for heat control, and use of eco-materials are no longer niche—they’re expected. Designers are integrating energy-efficient materials and façades that reduce dependency on artificial cooling. This helps in reducing both energy bills and environmental impact. Sources say sustainable and eco-friendly designs are now indispensable in Indian architecture.
2. Technology & Smart Building Integration
Every stage of construction—from planning, design, through to commissioning—now often incorporates smart tech. IoT devices for climate control, automated lighting, smart security systems, digital modelling and Building Information Modelling (BIM) tools streamline design and construction workflows. This trend reinforces the need for architecture services that manage the full project lifecycle, from concept to commissioning.

3. Modular, Prefabricated & Pre-Engineered Buildings (PEBs)
Modular construction is rising. Prefabrication allows faster project delivery, less waste, better cost control, and often higher quality. Pre-Engineered Buildings (PEBs) are being used not only for industrial and warehousing structures but increasingly for commercial and even residential projects. This approach ties in with the demand for architecture services that deliver end-to-end execution—from structural design and procurement to installation and commissioning.
4. Regional Aesthetics, Minimalism, and Biophilic Elements
While modern architecture India often emphasizes clean lines, minimalism and open spaces, there is also a growing pull toward regional character—local craftsmanship, vernacular touches and the use of traditional materials such as jali screens, natural stone, or wood. These features merge with minimalism and modern interiors to create spaces that feel contemporary yet remain rooted in culture. Biophilic design—bringing nature into architecture through indoor gardens, courtyards and green walls—is also becoming a defining aspect of the evolving architectural trends in India.
5. Holistic Project Lifecycle: Concept, Design, Execution, Commissioning
Perhaps the most crucial trend is the demand for integrated services. Clients want architects and builders who don’t just deliver a design concept, but who can handle everything—planning, structural/engineering design, procurement, quality control, construction, finishing and commissioning. The journey from concept to commissioning ensures smoother execution, better accountability, fewer change orders and often better time & cost performance.
How Shiva Group Fits In
Shiva Group is well-positioned in this environment. Founded in 1996, they’ve built deep expertise in providing concept-to-commissioning solutions, combining infrastructure, architectural planning, PEB manufacturing, design consultancy and project management.
Their services include:
-
Architectural & interior design, with attention to aesthetics, function and sustainability.
-
Structural engineering, electrical design and industrial design for both conventional and PEB projects.
-
Project Management / EPC (Engineering, Procurement, and Construction) that ensures milestones from design phase through to final commissioning are met.
Challenges & The Road Ahead
There are some hurdles: navigating regulatory approvals, balancing budget with high expectations of finishes & tech, integrating sustainable features without inflating costs and ensuring skilled labour for modern and modular methods. But with firms offering full lifecycle architecture services, these challenges are being met more effectively.
Conclusion
Modern architecture in India is moving fast: sustainability, smart tech, modular methods, regional aesthetics, and the demand for end-to-end delivery are all shaping how buildings are conceived, designed, built, and commissioned. If you’re envisioning a project and want seamless execution from concept to commissioning, you need a partner who understands every phase.
Consult Shiva Group for complete architectural solutions. With their proven track record and integrated service portfolio, they are ideally equipped to guide your vision through every step—from initial concept, through detailed design, through procurement, construction and final commissioning—delivering modern architecture that stands the test of time.
Follow us on LinkedIn to explore more.





